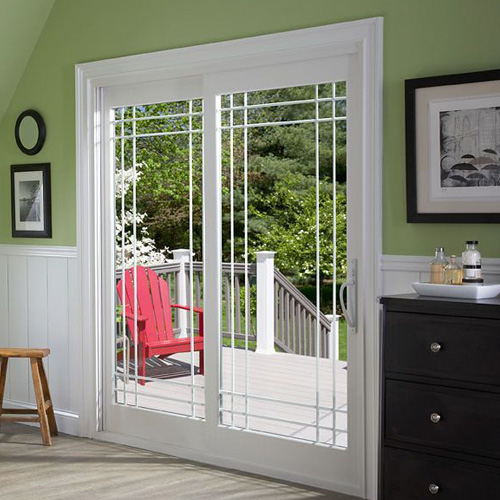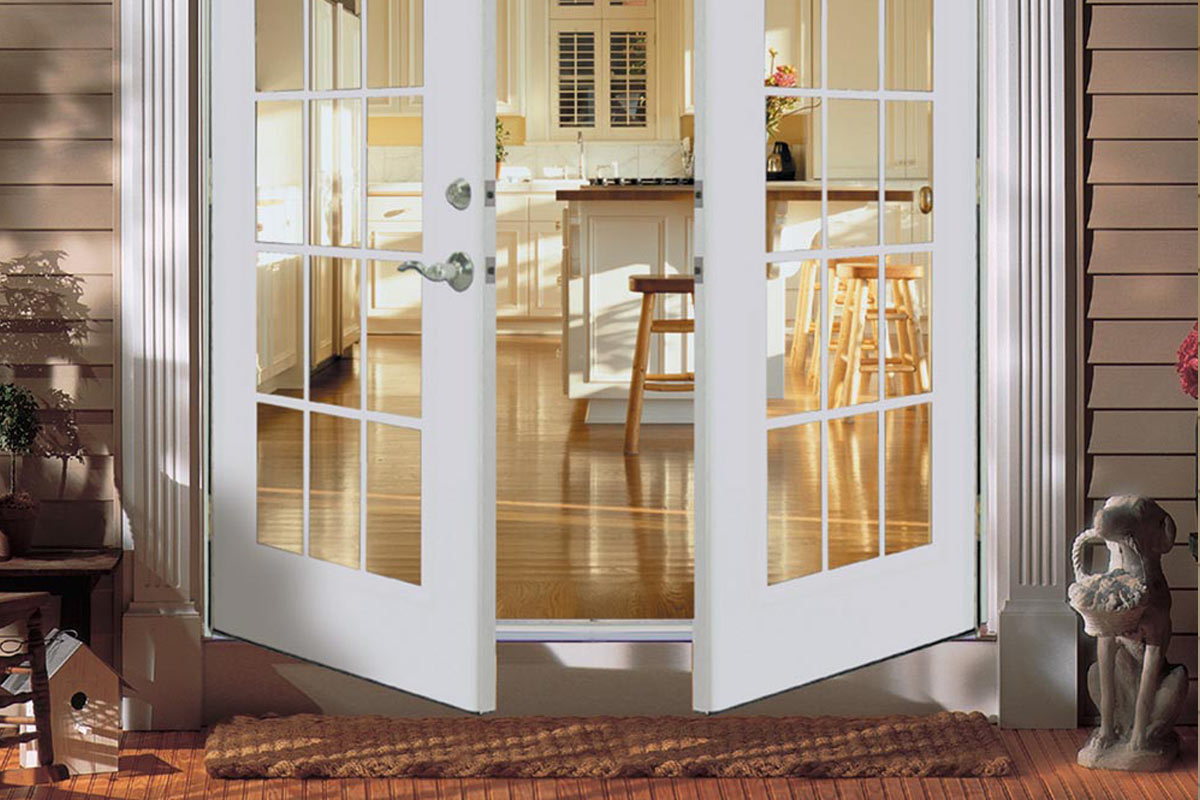French patio doors
The term itself comes from the 17th century France. French doors are popular choice of homeowners, builders and architects in New England’s region- Connecticut. A basic double French door consists of two hinged doors with no center mullion, and vertical panes of glass across the entire height of the door, excluding the rails. The door’s purpose is to let more sunlight inside the house than other doors without glass or which have lesser amount of glass. Patio doors CT
And at the same time to beautify the room and increase the architectural appeal of the entire house.
Originally, they were mostly made out of single pieces of glass and wood. Most of the French doors comes with the internal or external colonial grids. Not only they connect indoor spaces with the outdoors, bringing more natural light inside the house, but provide wide open welcoming entrance with two door panels open.
It also has a functional benefit in case you need to bring into the house larger home appliances or furniture.
French doors are available in multitude of design configurations:
-
Operation:
a) Traditional French Outswing Door
b) Classic French Inswing Door
c) French Sliding Doors
NOTE: Traditional French doors are a popular design choice but require a considerable amount of space to operate. You can capture the same elegant appearance of the French door in the floor space-saving sliding door design. - Sidelites:
a) Sidelite on the left
b) Sidelite on the right
c) Sidelite on both sides -
Transoms:
a) Rectangular
b) Ellipse
c) Arch w/Extended Leg Transom
d) Half-Round Transom -
Materials:
a) Smooth Fiberglass
b) Textured Fiberglass
c) Smooth Steel
d) Textured Steel
e) Wood
